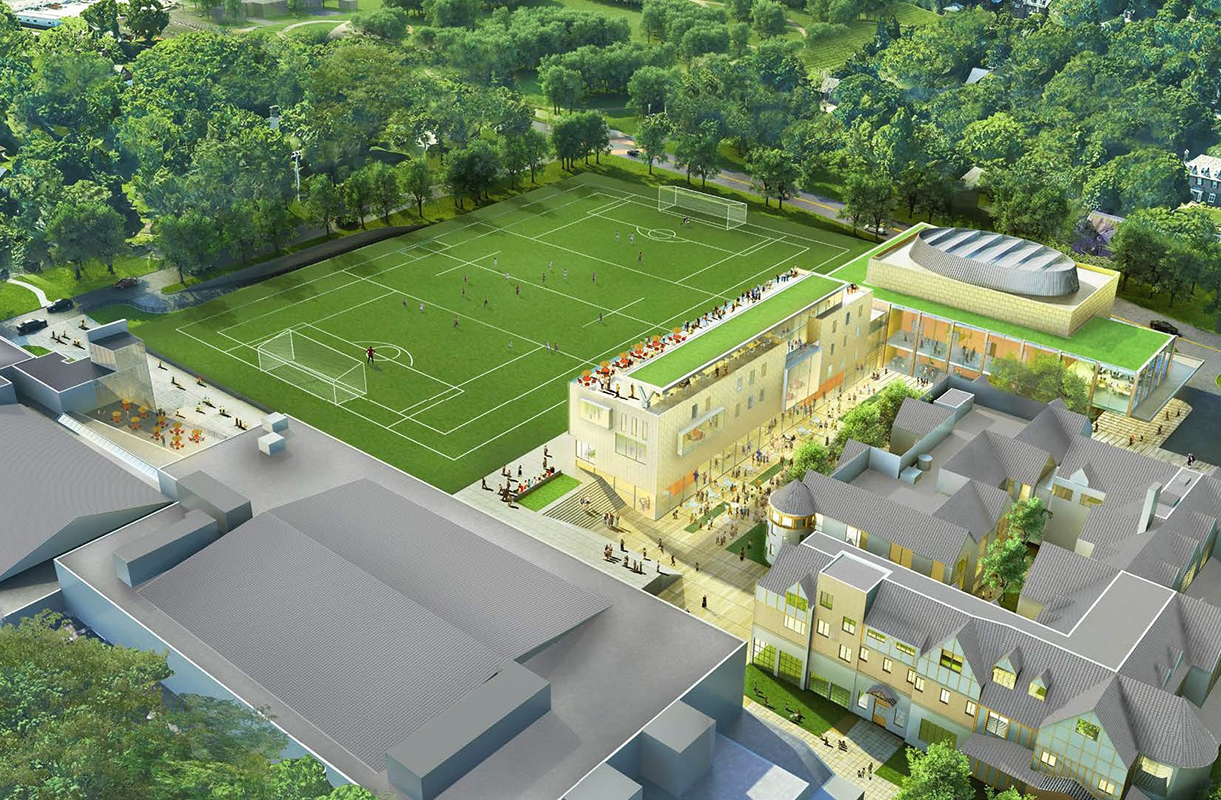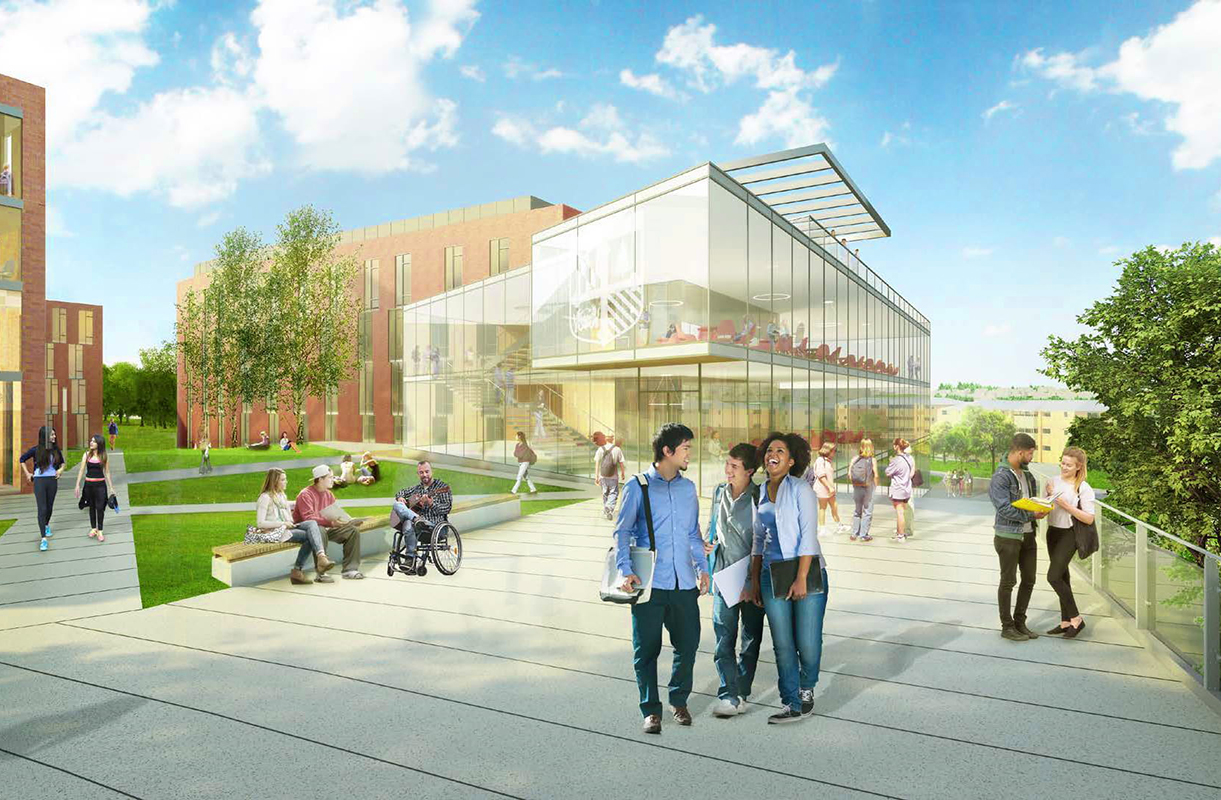Envision the future
Campus plan supports long-term educational and spiritual goals
What will Loyola look like at your 20th college reunion?
This is one of the questions that the University’s master campus plan considers.
“The campus plan looks a solid 25 years out,” said Helen Schneider, associate vice president for facilities and campus services.
The campus plan was launched on the heels of the overall strategic plan, The Ignatian Compass Guiding Loyola University Maryland to Ever Greater Excellence, because Loyola’s physical campus seeks to support its long-term, Jesuit-centered goals for educational innovation, citizenship, institutional vitality and sustainability, and engagement.

Developing a plan of this consequence takes some time. In the fall of 2017, stakeholder meetings kicked off, with groups such as advancement, athletics, and student development. Assemblies with faculty, staff, administrators, and undergraduate and graduate students followed in order to capture a broad spectrum of voices.
All these conversations enabled the University to create a comprehensive campus plan. Rev. Brian F. Linnane, S.J., president, and a steering committee helped shepherd the multilayered process, which included progress reviews with the Physical Plant and Equipment Committee of the Board of Trustees. A campus-wide survey also informed the plan.
“The survey asked students questions like, ‘Where do you spend most of your time?’” Schneider said.
Survey results helped inspire ideas such as a new student engagement center. Students’ survey feedback also indicated, for example, their overall feeling that the campus core offers wonderful open space, but opportunities exist to make it feel more connected to the east and west campuses, as well as the Fitness & Aquatic Center.”
“We want the campus to be a welcoming and spiritually healthy place.”
Enhancements include better pedestrian connectors for more isolated engagement spaces.
The campus plan also looks at issues such as accessibility and ample first-year housing.
In the future, Loyola will increase attention toward landscaping with plants native to Maryland.

“Baltimore is a city of neighborhoods,” Schneider noted, and so the campus plan considers the neighborhoods surrounding Loyola. Her team organized community outreach to the nearby North Baltimore Neighborhood Association, which expressed its residents’ concerns over parking and traffic for the University.
Loyola may potentially create underground parking lots at some point.
The University works with the global design firm Sasaki and Hord Coplan Macht for long-term landscape and architectural planning and design. Sasaki has collaborated with universities such as Georgetown and Salisbury and sites such as the Chicago Riverwalk and Seaport Square in Boston. The Sasaki team for Loyola includes architects, a campus planner, residence life and sports specialists, a civil engineer, and a transportation planner.
Ultimately, Loyola’s Jesuit values underscore the ongoing dialogue related to campus planning.
“We want the campus to be a welcoming and spiritually healthy place,” Schneider said.